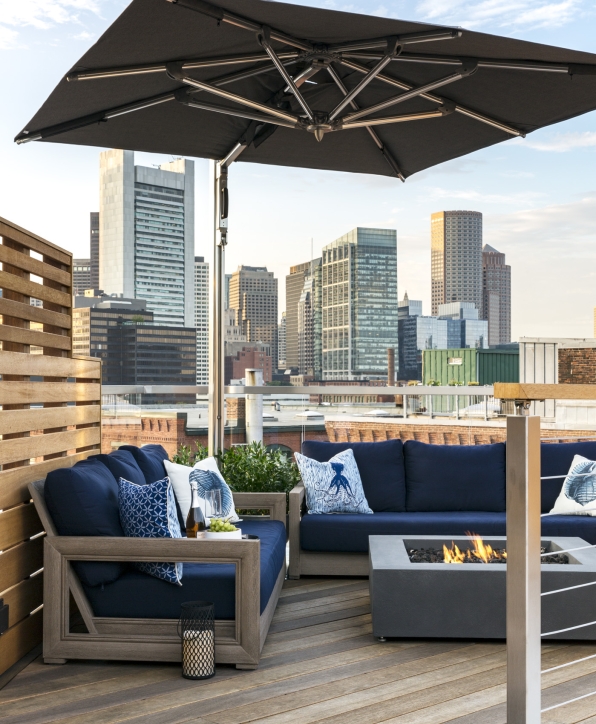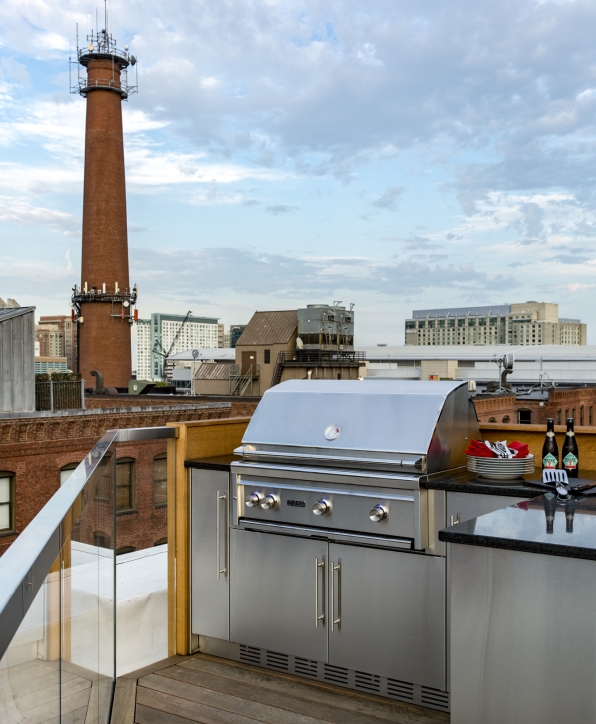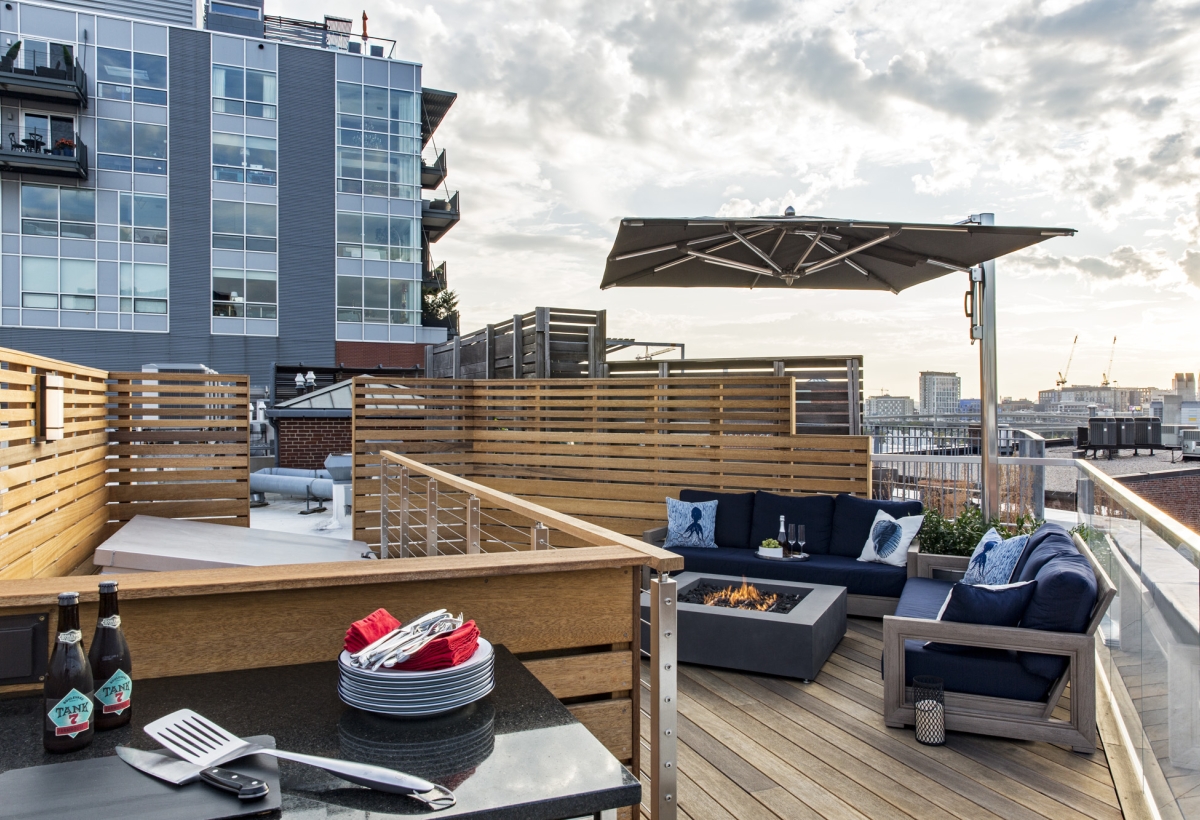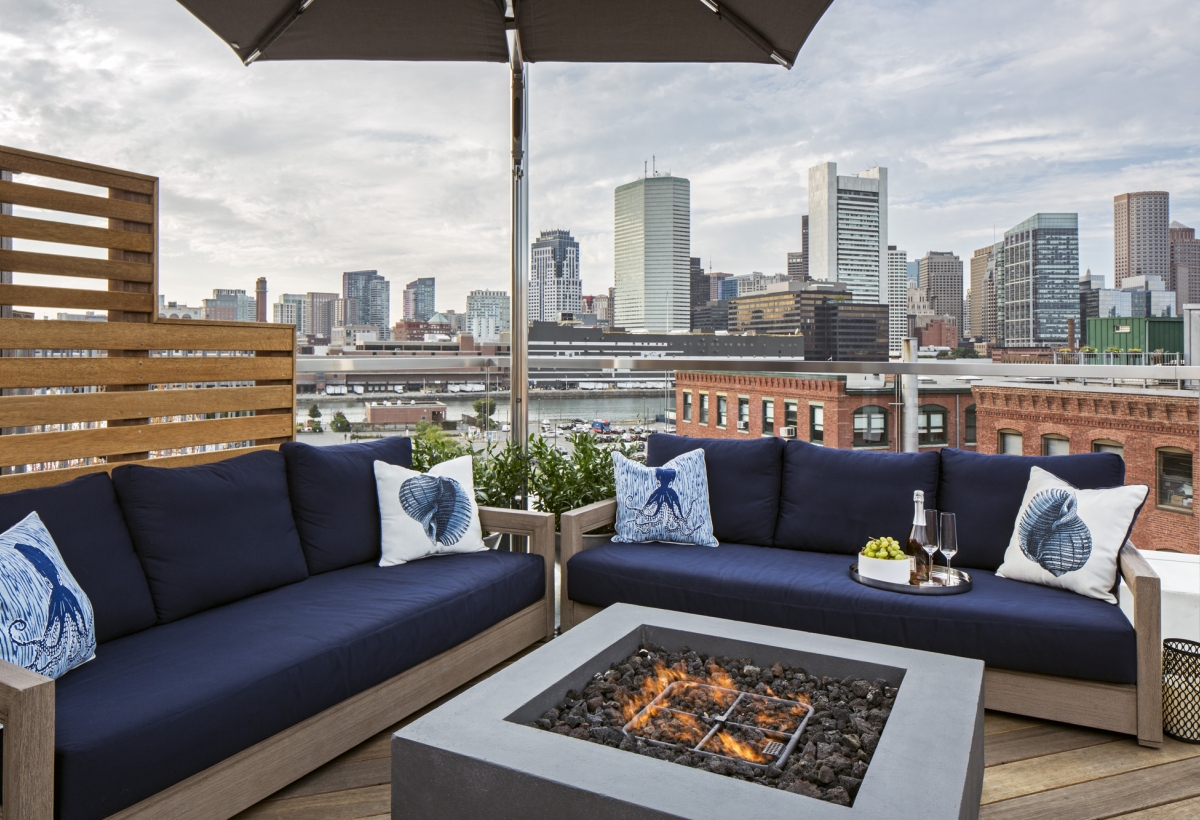Fort Point Roof Deck
Fort Point Roof Deck
Boston, MA
Trying to make the most of their Fort Point Channel location and dramatic city views, our clients approached us to renovate and rebuild the roof deck above their loft apartment. Designed to give ample room for entertaining, the new roof deck features a sitting area, fire pit, and grilling station – all showcasing the spectacular city skyline.
We designed the roof deck to feel both public and private with a partial perforated wood-slat wall that sections off the deck from the rest of the building’s roof, while opening up to the view. The glass railing along the edge of the roof line visually disappears, giving the illusion of more space while helping to mitigate the high winds at the top of the building. The second set of railings leading to the spiral entry stair is made of cable rail, metal posts and wood handrails, providing structure and character to the outside space and protecting the loft's skylights.
The outdoor kitchen includes a built-in gas grill, mini fridge, storage and granite counter top, all designed to withstand the elements and meet any entertaining needs. Finished with modern, yet cozy furniture and a gas fire pit, the deck is a private escape within the city that feels like an extension of our clients' home.
Team
Architect: LDa Architecture & Interiors
Builder: Adams + Beasley
Photographer: Sean Litchfield



