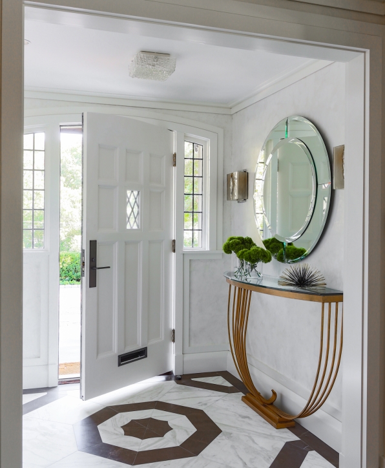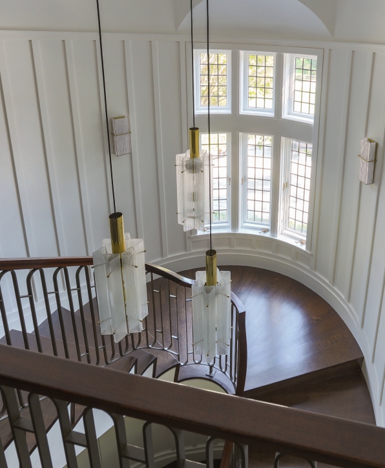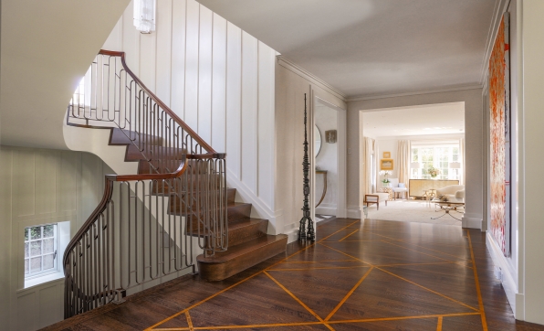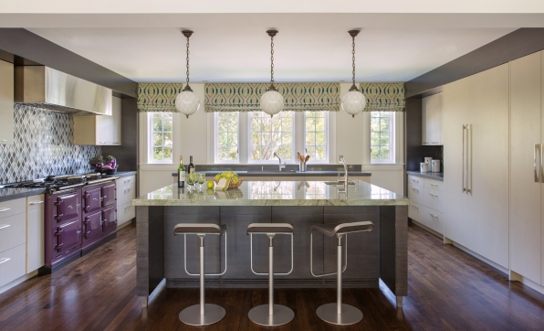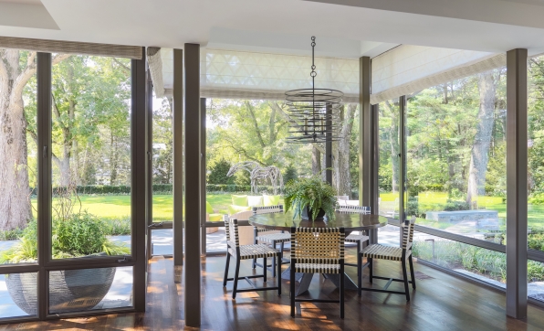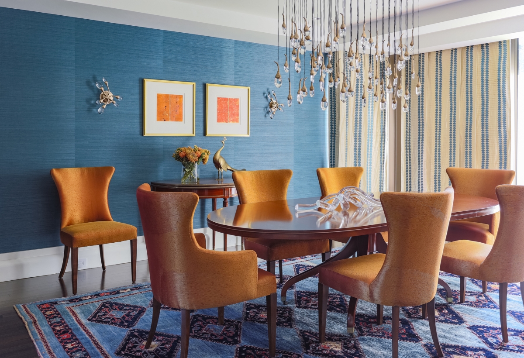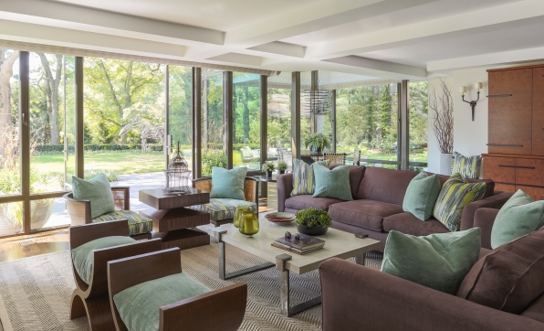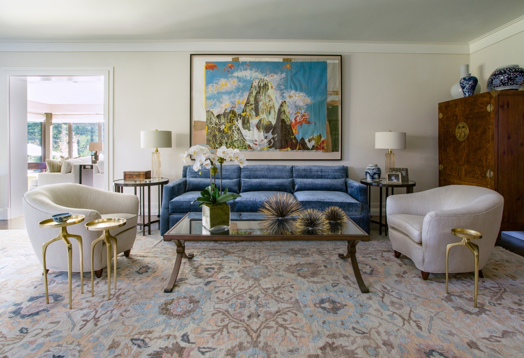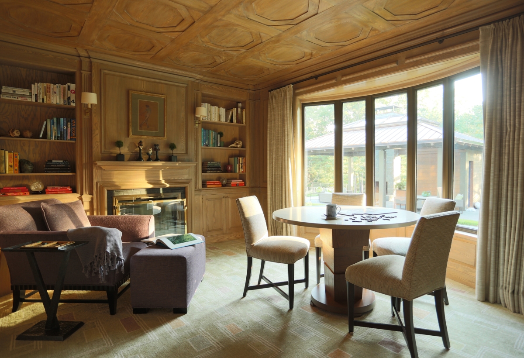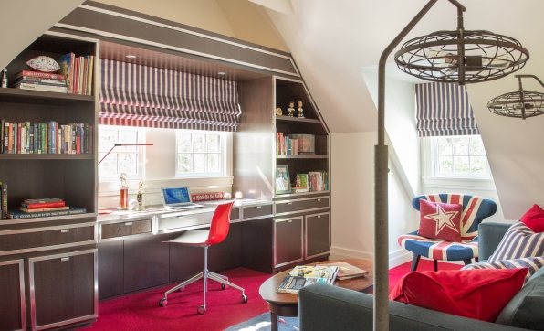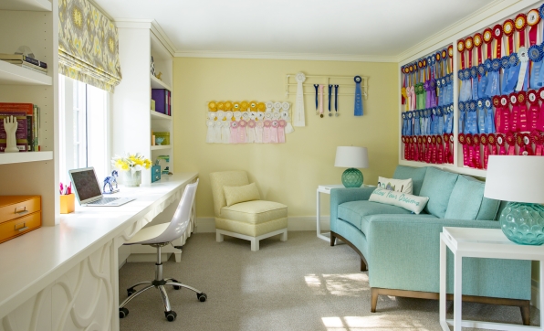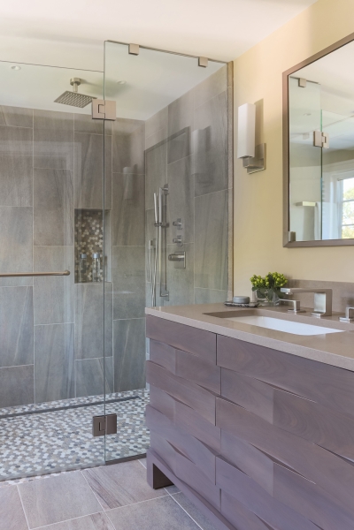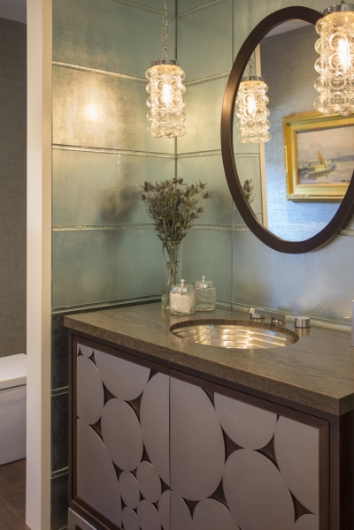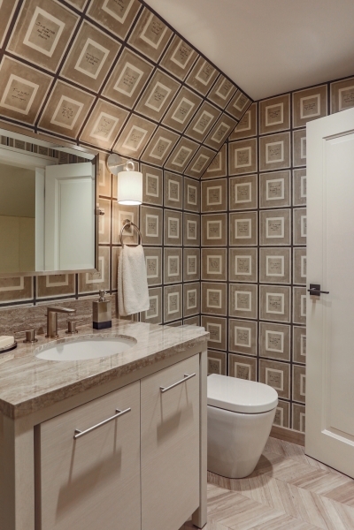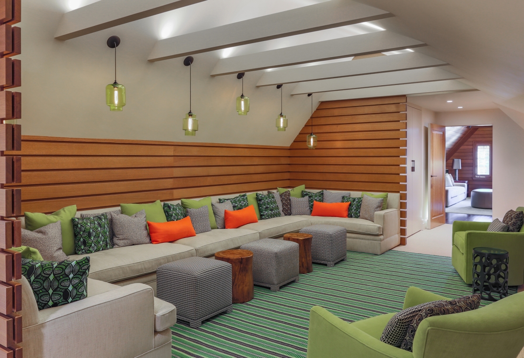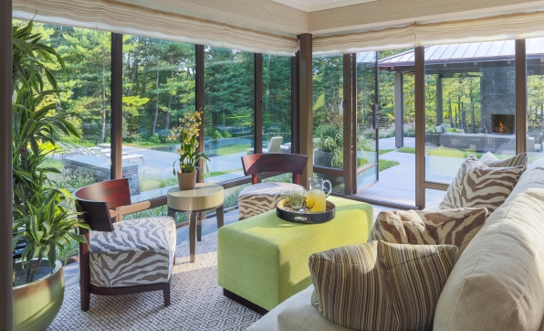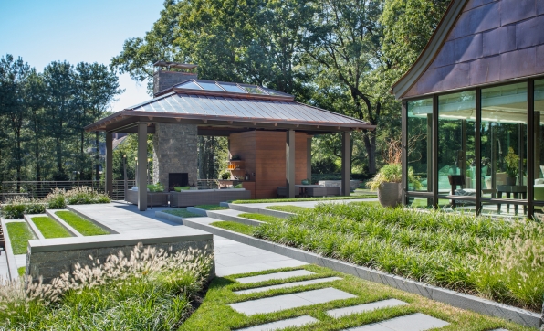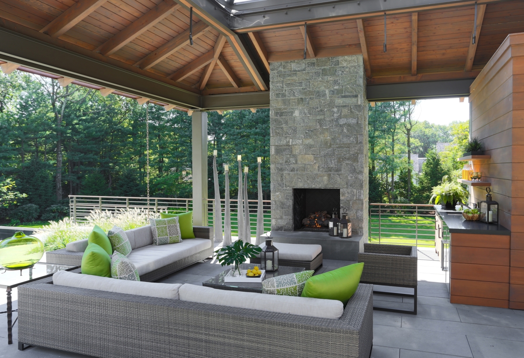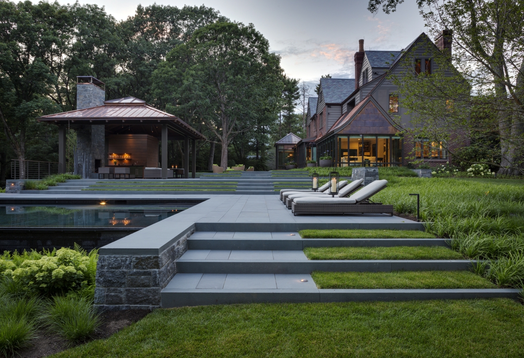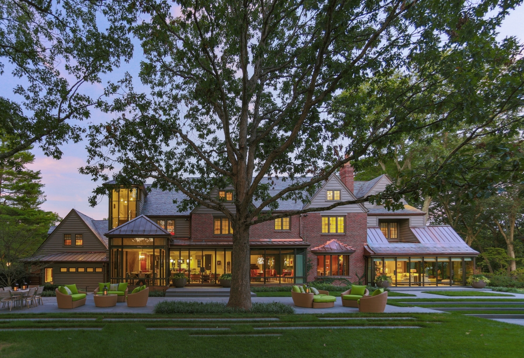Cliff Ridge
Cliff Ridge
Wellesley, MA
Built in 1936, this stately Tudor-style home was well-preserved and a little dated, with the last renovations completed in the 90s. Our clients, the new owners, approached us to help them transform the home into something uniquely “theirs” while still preserving the classic facade and traditional presence in the neighborhood.
The solution was a gut renovation that kept the street facing facade intact along with select areas of the house that highlighted its historical character. A new modern glass-walled addition along the entire rear of the home opens up the entire first floor with daylight and a much improved floor plan. The second floor contains the more private areas, including the expanded master suite, children’s and guest bedrooms. The third floor attic was transformed into a media lounge and private, wood paneled office. All new windows, HVAC systems, lighting and building envelope improvements ready the space for the next century.
Also completed as part of the renovation, the landscape improvements include new lawn space, patio areas, pool and pool house.
Team
Architect: LDa Architecture & Interiors
Interior Design: Vivian Hedges Interior Design
Builder: Sea-Dar Construction
Landscape Architect: Dan Gordon Landscape Architects
Photographer: Eric Roth Photography, Greg Premru Photography
Awards
2016 BRAGB PRISM Awards: Best Detached Home--Over 8,000 Sq. Feet.
2016 Boston Society of Landscape Architects: Merit Award
