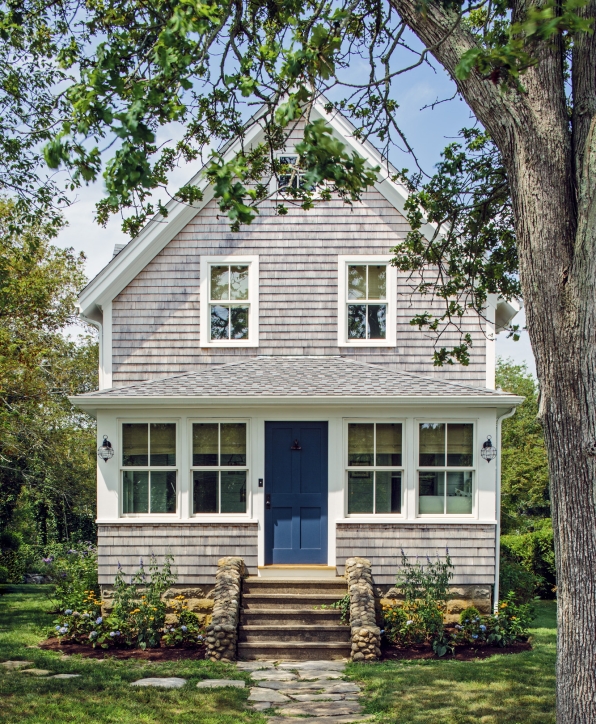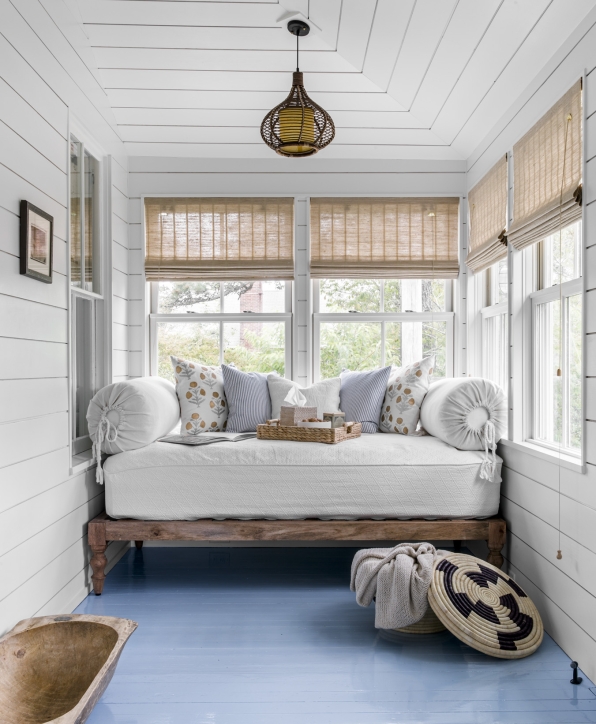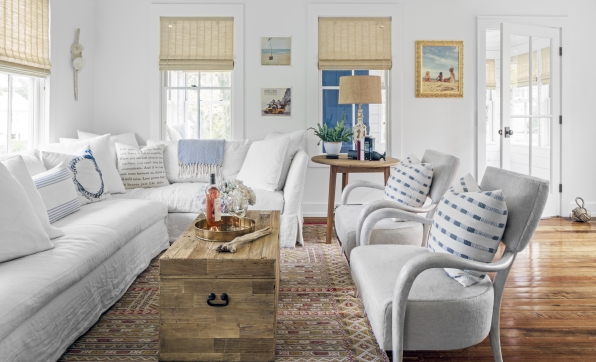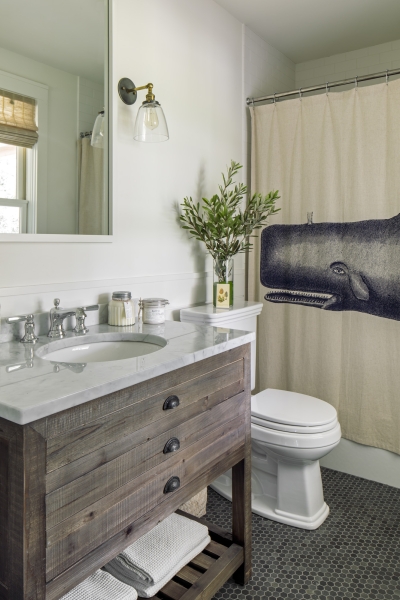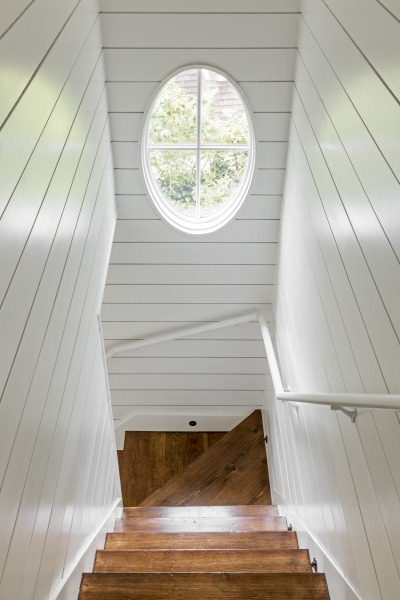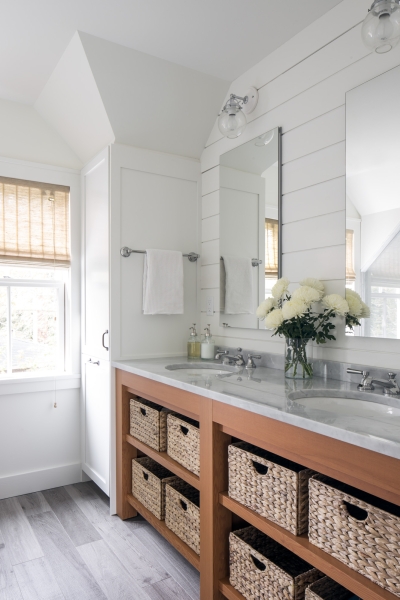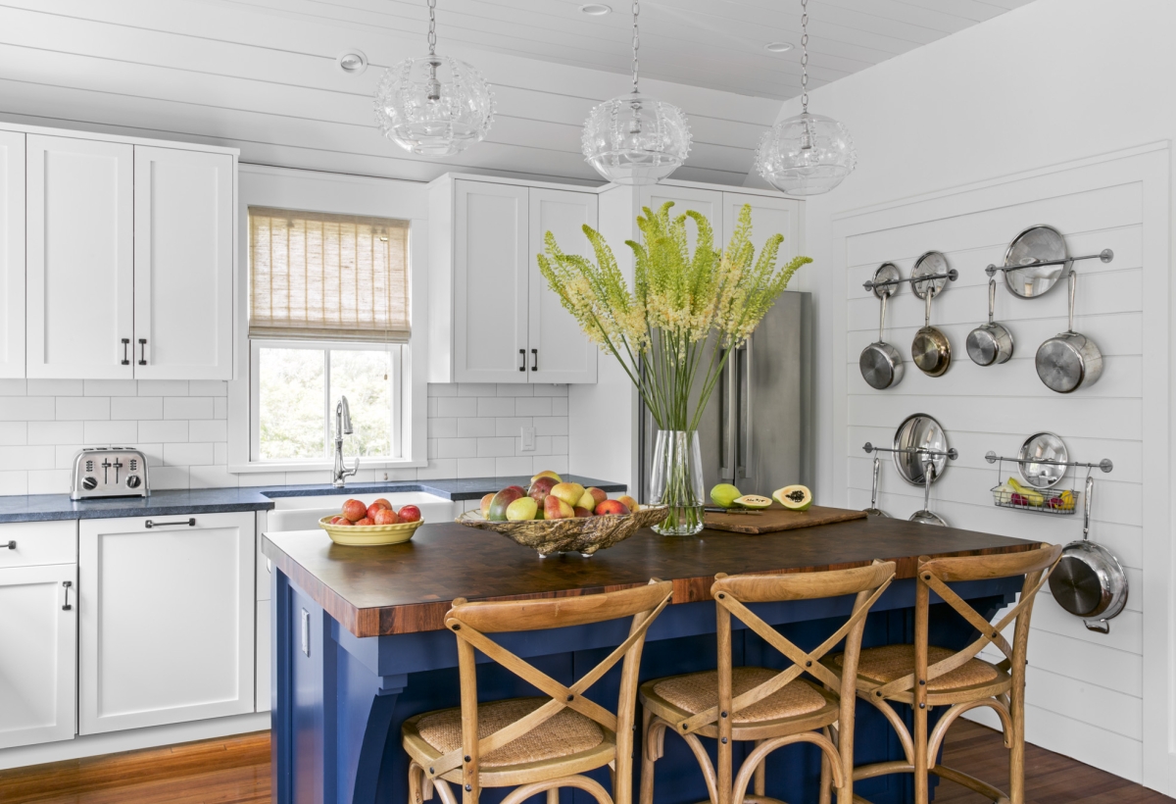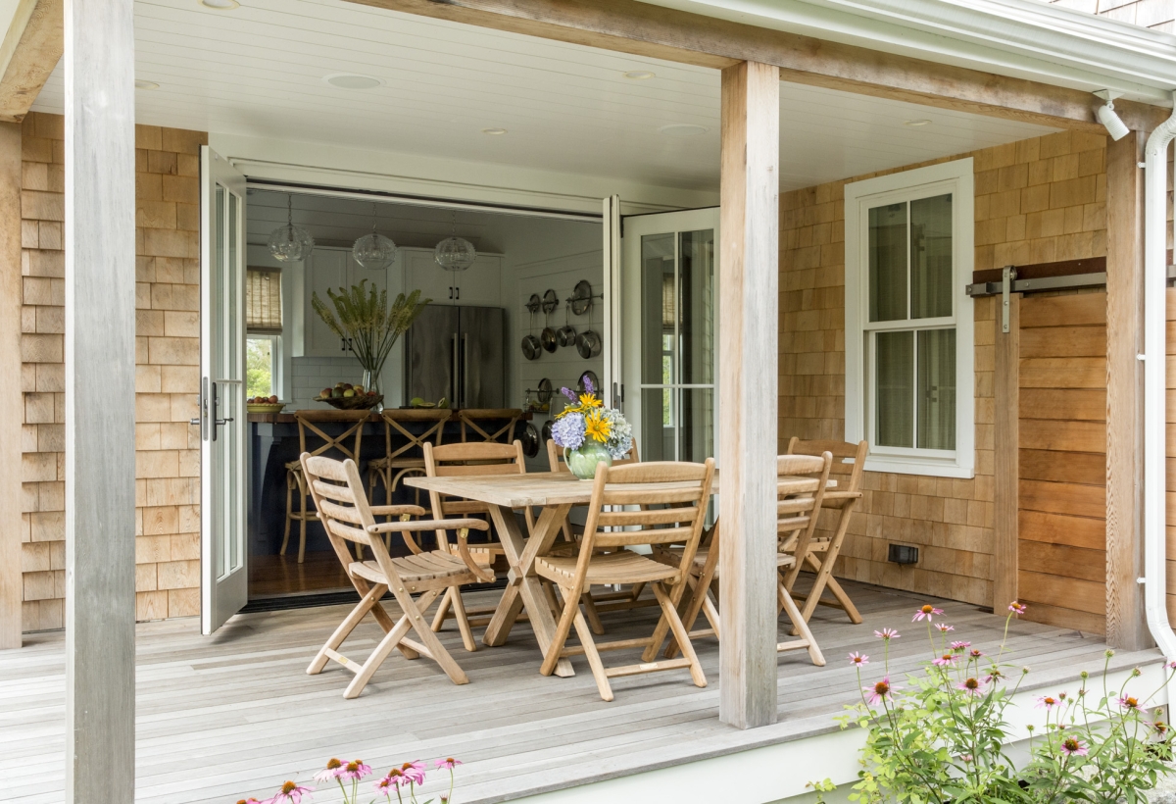Sandy House
Sandy House
Vineyard Haven, MA
This classic Martha’s Vineyard agrarian cottage was at one point the childhood home of the client. Converted from a single family to a two family at one point, the client inherited the property, and promptly wanted to convert it back to a single family residence that better suited her family’s needs.
The cottage was situated on a small lot with little opportunity for expansion. A new porch adjacent to the kitchen with a bi-fold door system was added to create an “outdoor room” that expands summer entertaining. The rest of the existing compartmentalized spaces were gutted and dilated to expand the visual “interior landscape” of the small living areas. The lack of interior architectural detail provided an opportunity to reimagine the interior character of the spaces – creating memory through materials as one moves through the house.
Team
Architect: LDa Architecture & Interiors
Builder: 41 Degrees North Construction, Inc.
Landscape Architect: Wild Violets (Landscape and Garden Design on Martha's Vineyard)
Photographer: Sean Litchfield Photography
Publications
Awards
2018 BRICC Awards- Gold, House Renovation/ Large $250-500K
