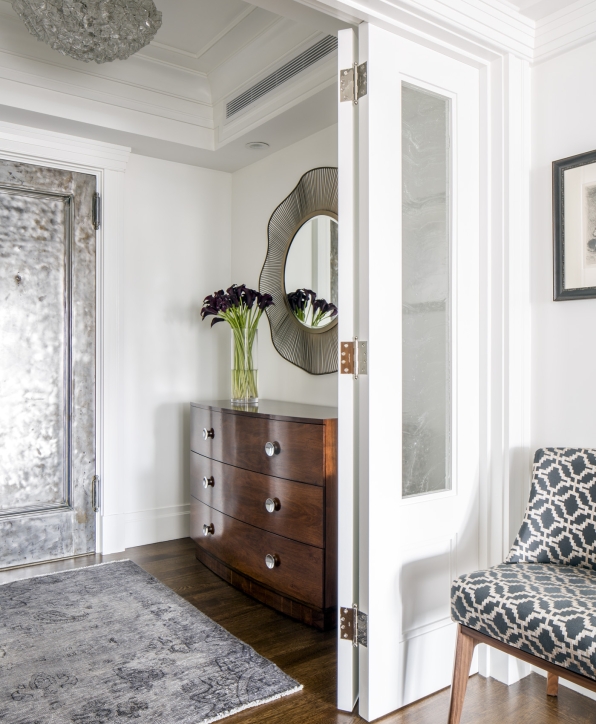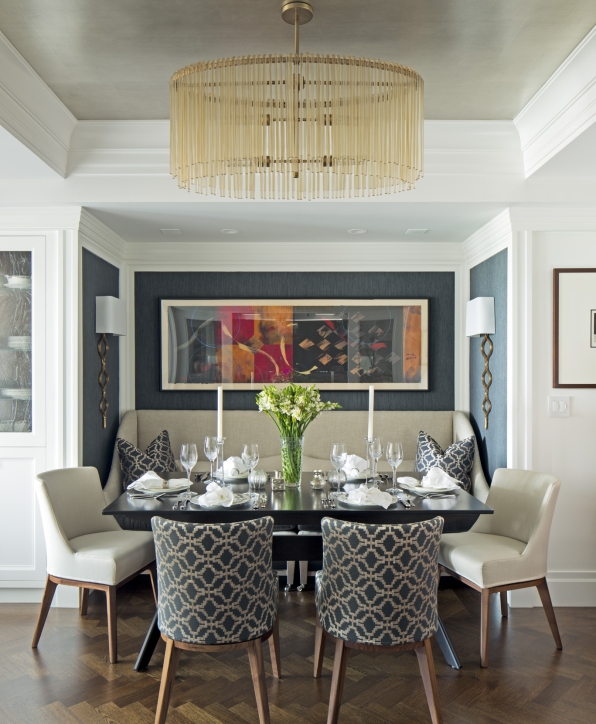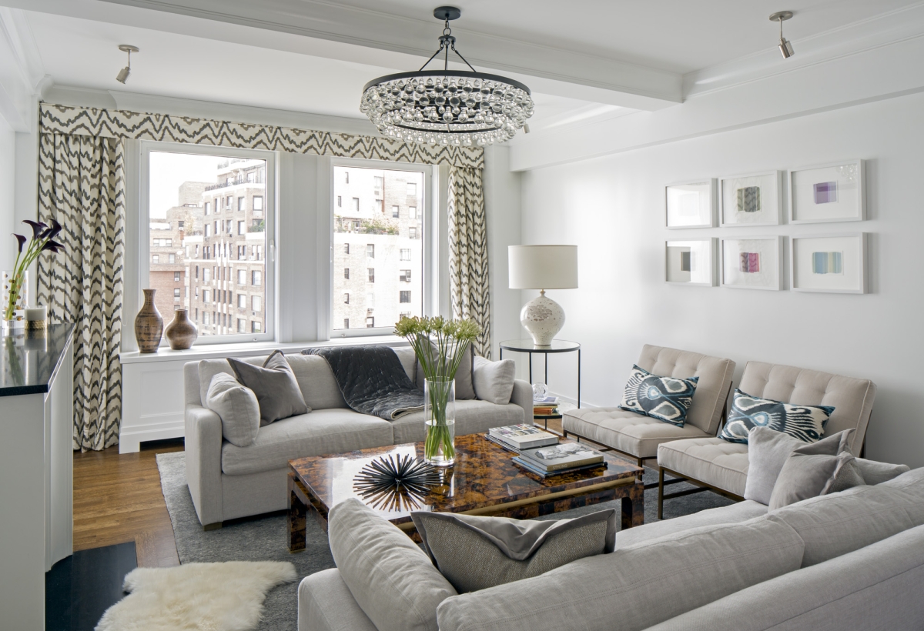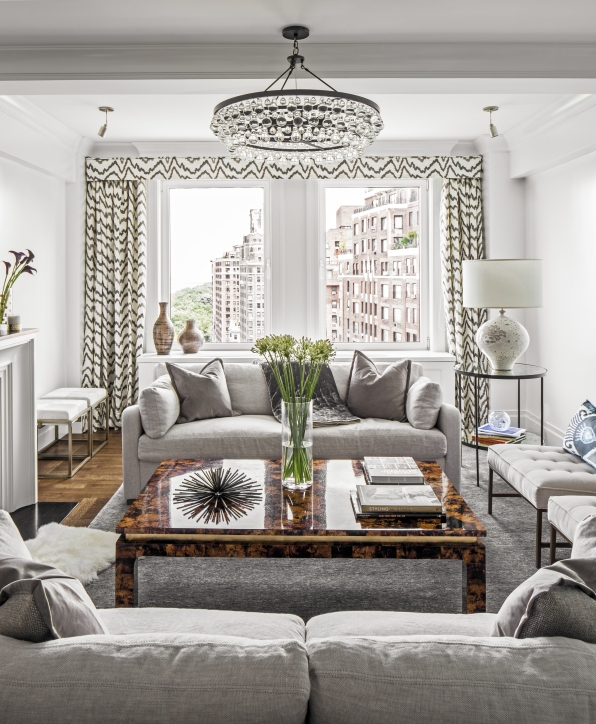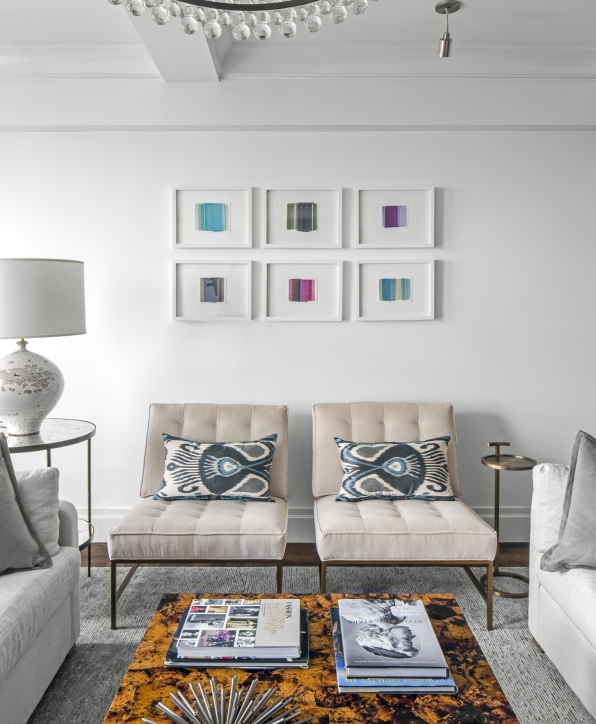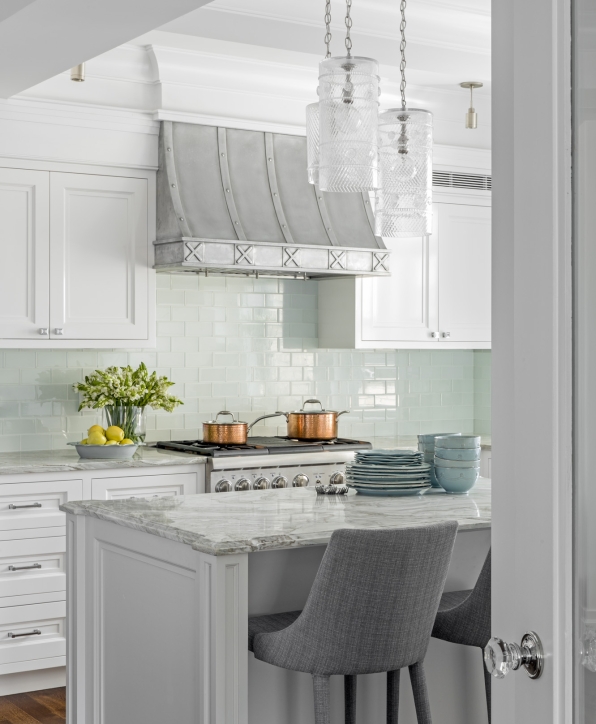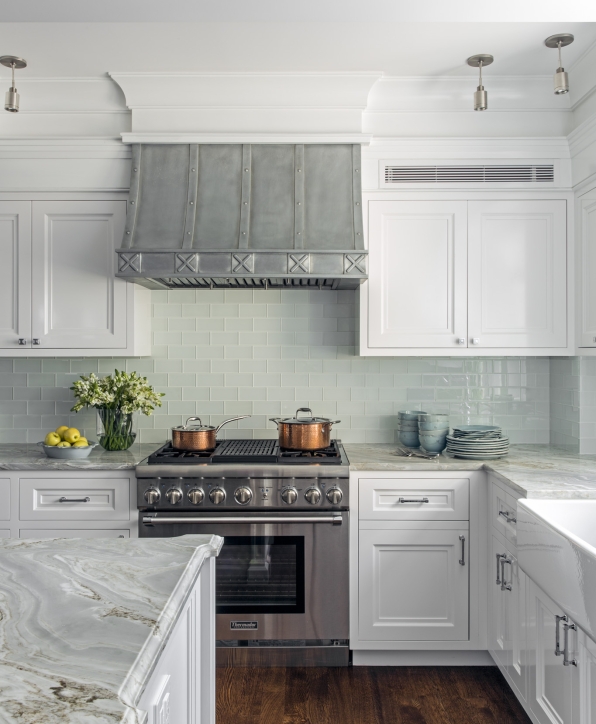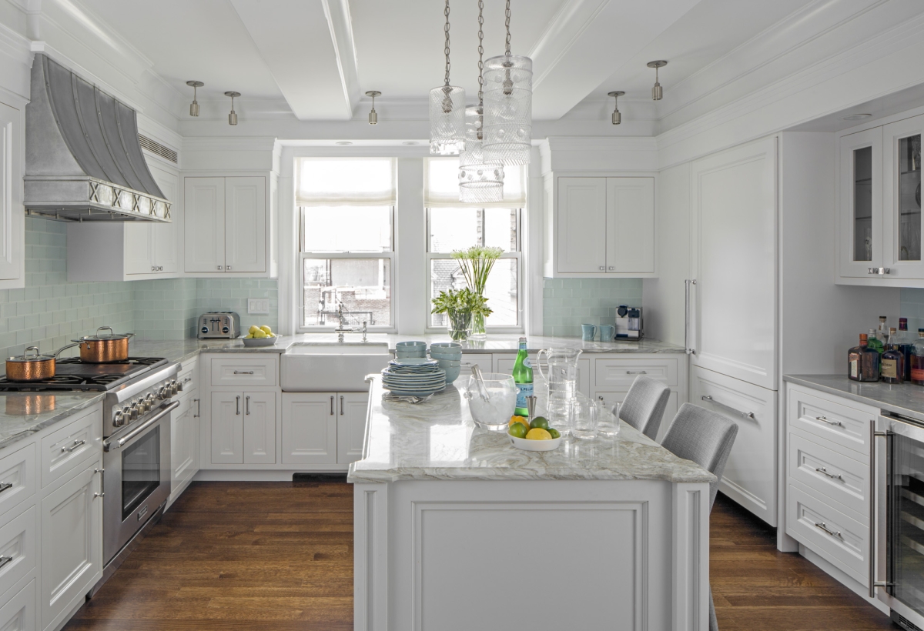Riverside Park
Riverside Park
New York, NY
Finding a quiet condo with Hudson River views in Manhattan was no easy task. Our clients immediately recognized the unique charm and special location of this 15th floor unit, and were up for the challenge of giving it the renovation it desperately needed. Selective changes were made to the layout to enlarge and open up the kitchen, create a more defined entry and dining nook, and carve a comfortable guest space out of a former cramped maid’s quarters.
The new kitchen is as spacious as any detached home, with custom glass doors to create a sense of transparency and connection to the living room and dining area. Bright white cabinetry, glass tile and marble countertops blend into a subtle and sophisticated palette, a complement to the new wallcoverings, coffered ceilings and crown molding in the adjacent spaces. All three baths were gutted and designed individually, with a more spa-like atmosphere in the guest room, a traditional look for the central bath, and a transitional approach in the master. New flooring was installed throughout, and new paint, built-ins, lighting and hardware set the stage for the new interiors. Custom drapery, rugs and new furniture pieces were added along with existing antiques for a personal, yet urbane sensibility.
Team
Architect: LDa Architecture & Interiors
Interior Design: LDa Architecture & Interiors
Builder: Debono Brothers Builders & Developers, Inc.
Photographer: Sean Litchfield Photography
